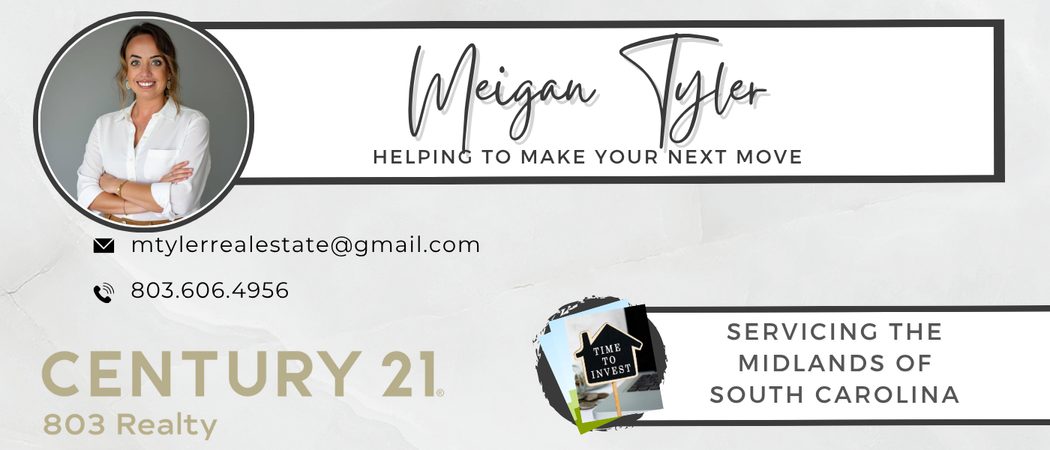


43 Westgrove Columbia, SC 29212
-
OPENSat, Aug 211:00 am - 1:00 pm
-
OPENSat, Aug 212 noon - 2:00 pm
Description
612654
Single-Family Home
1979
Ranch
Lexington/Richland Five
Richland County
Listed By
CONSOLIDATED MLS
Last checked Aug 2 2025 at 2:44 PM GMT+0000
- Full Bathrooms: 2
- Dishwasher
- Disposal
- Refrigerator
- Eat In
- Pantry
- Counter Tops-Formica
- Cabinets-Painted
- Floors-Luxury Vinyl Plank
- Harbison
- Cul-De-Sac
- Foundation: Crawl Space
- Central
- Dues: $185
- Brick-All Sides-Abvfound
- Sewer: Public
- Elementary School: Harbison West
- Middle School: Irmo
- High School: Irmo
- Garage Attached
- Front Entry
- 1,291 sqft
Listing Price History
Estimated Monthly Mortgage Payment
*Based on Fixed Interest Rate withe a 30 year term, principal and interest only



